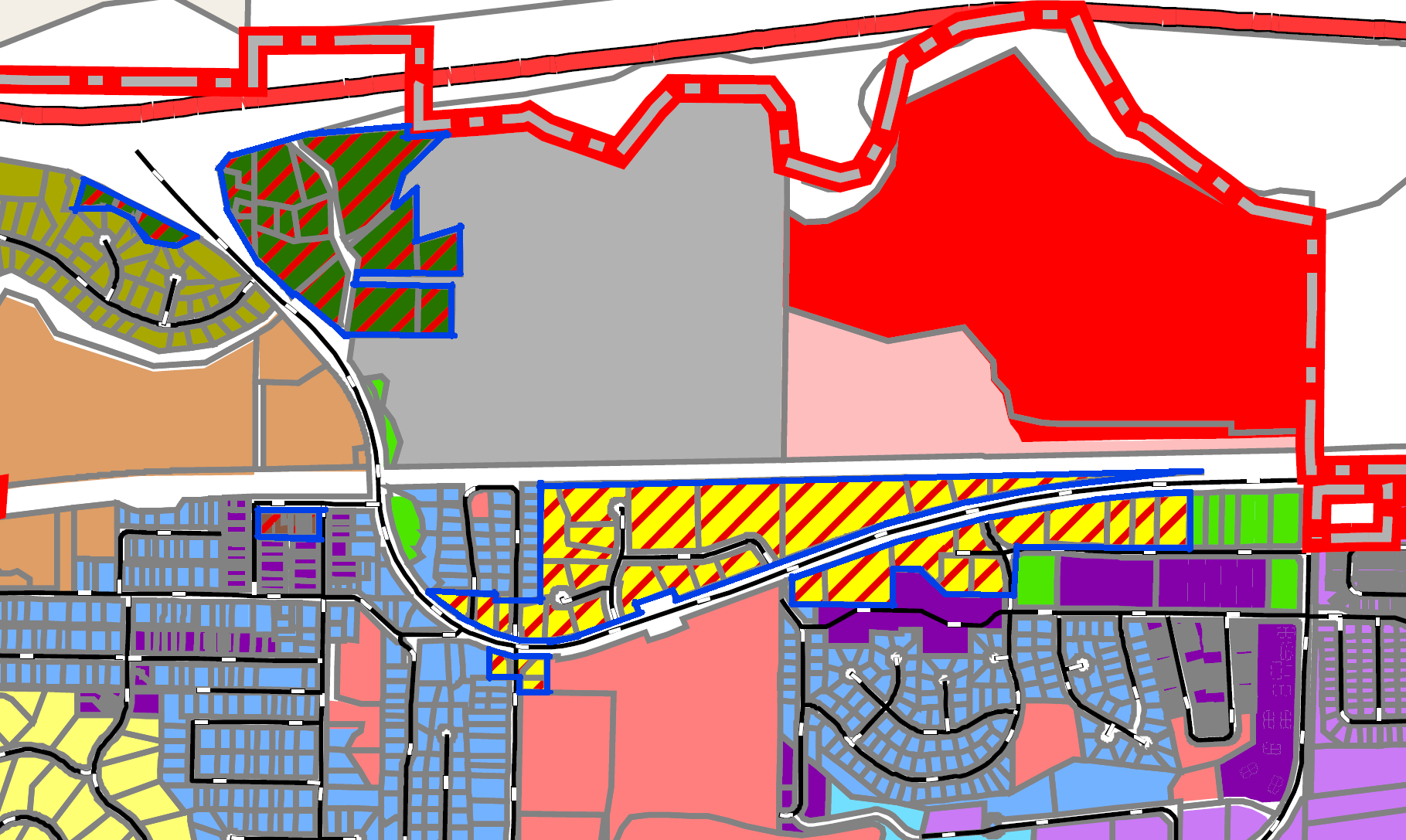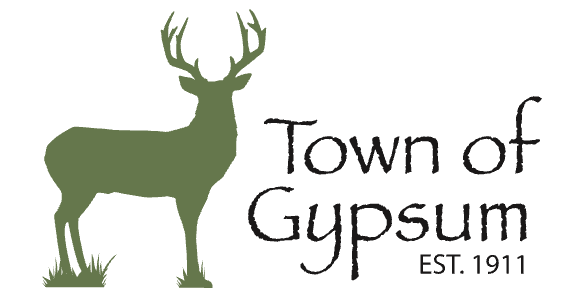Design Review Board (DRB)
Overview
The Design Review Board (DRB) consists of five members appointed by the Town Council to represent and uphold the adopted Master Plan Design Guidelines and the Airport Gateway Design Requirements.
The DRB meets to review developer design plans and works with a professional architect to accomplish the design appearance and criteria for building and land improvements in these areas.
Projects, developments and proposals currently under review with the Master Plan DRB can be found here.
Meetings
DRB meetings are held on the first Wednesday of each month, at 4:00 PM, in the Town Council Chambers at 50 Lundgren Boulevard. The general public is welcome to observe meetings.
Need Auxiliary aid for Public Meetings?
Persons with disabilities needing auxiliary aids for a Town of Gypsum Public Meeting may request assistance by contacting our Communications & Marketing Coordinator at this pre-populated email link, or by calling 970-524-7514 during business hours. We would appreciate you contacting us at least 72 hours in advance of the scheduled meeting so that arrangements can be made to locate the requested auxiliary aid.
Review & Application
DRB review covers specific designs for site planning, architecture, landscaping, exterior lighting, and exterior signage. For new developments at this stage, site planning is particularly important and should be well developed.
Airport Gateway Design Requirements

The Airport Gateway Design Requirements and Airport Gateway Sign Regulations consist of architectural visions for the Airport Gateway commercial area. The areas subject to the Airport Gateway Design Requirements are identified by the blue hashmarks on the map below.
Airport Gateway Sign RegulationsThe Airport Gateway Design RequirementsMaster Plan Design Guidelines

The Master Plan Design Guidelines consist of architectural visions for four core districts identified in the Comprehensive Master Plan: The Front Door, The River, The Yard, and The Market. These areas on the map are zoned Market District, Commercial Historic District, and Interstate Commercial. They are identified by red hash marks and a blue outline on the map below.
Master Plan Design GuidelinesComprehensive Master PlanMembers
| Celeste Chianea | DRB Member | Community Development Department |
|---|---|---|
| Tom Edwards | DRB Member | Community Development Department |
| Peter Geyer | DRB Member | Community Development Department |
| James McDonough | DRB Member | Community Development Department |
| Caribe Postigo-Martell | DRB Member | Community Development Department |
| Michael Pukas | DRB Member | Community Development Department |
| Melanie Soos | DRB Member | Community Development Department |
Upon request, the Town will make reasonable accommodations for alternative access to the Project Documents within these pages. Please submit your accommodation request using our Website Accessibility Feedback and Request Form available at this link. Or you may email our Communications and Marketing Coordinator at this pre-populated email link. Or call 970-524-7514 during business hours and request to speak with our Communications and Marketing Coordinator.
